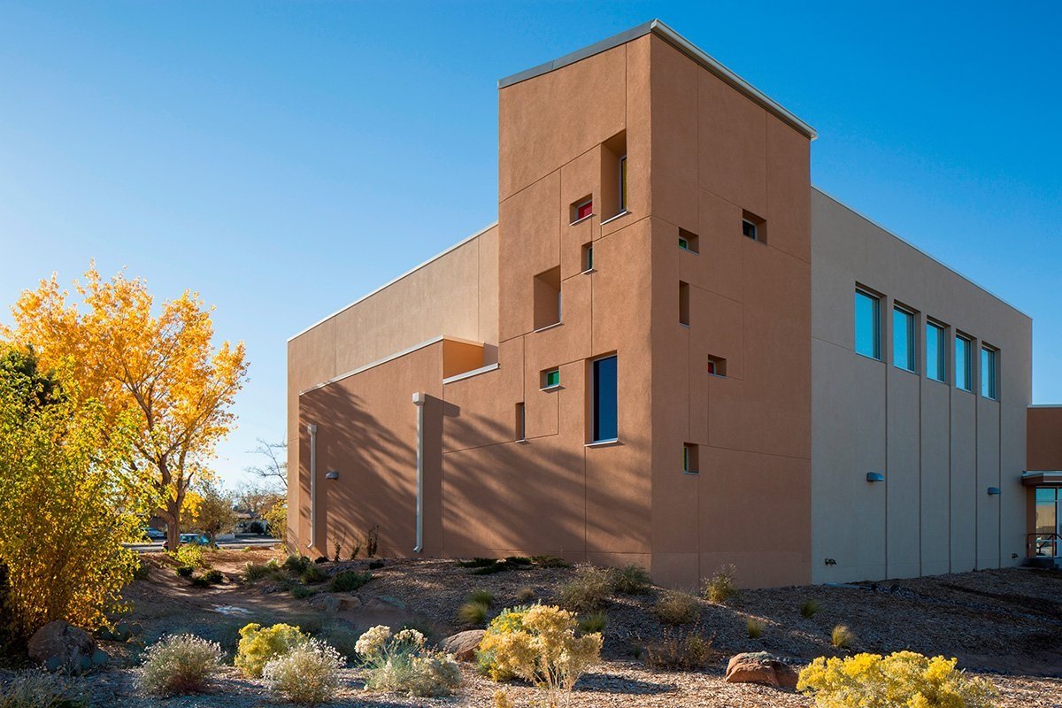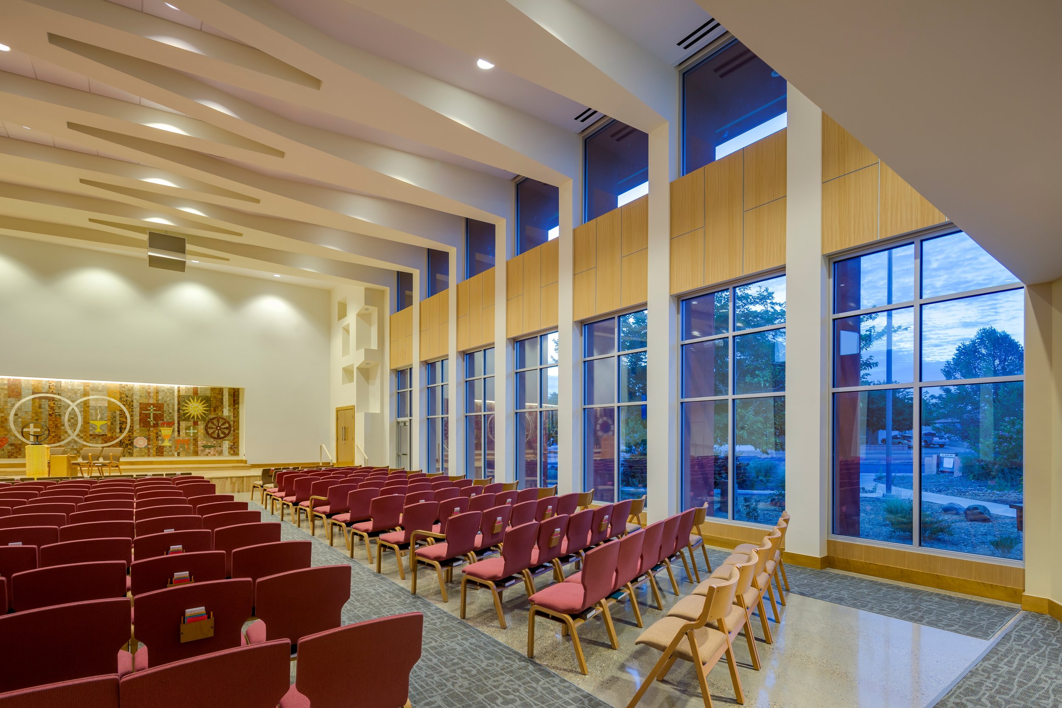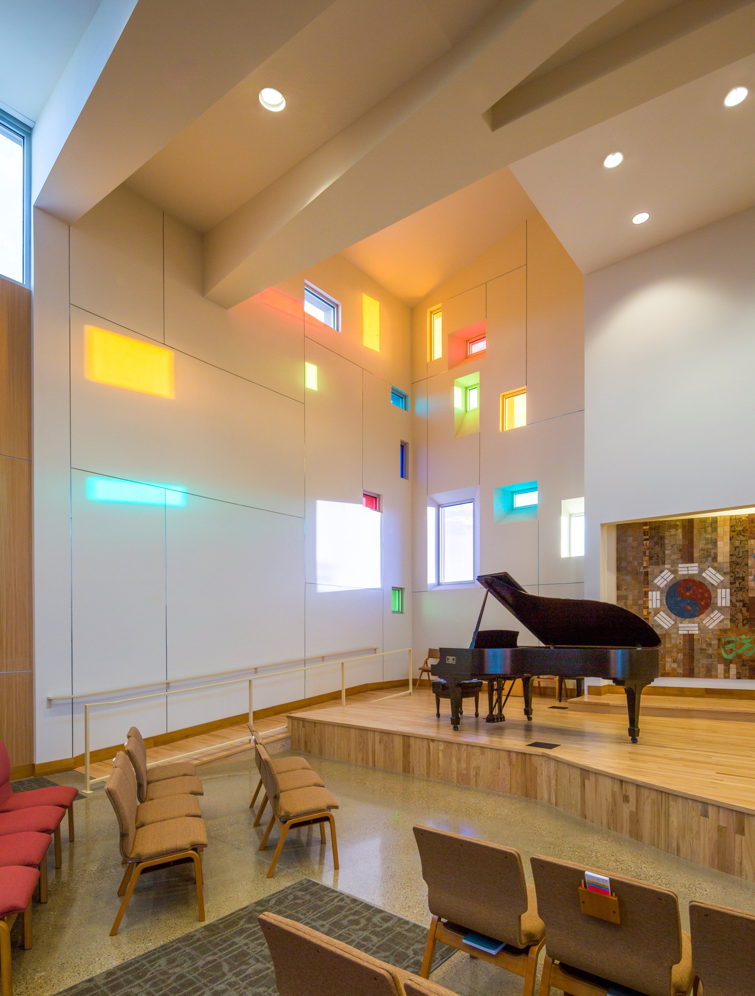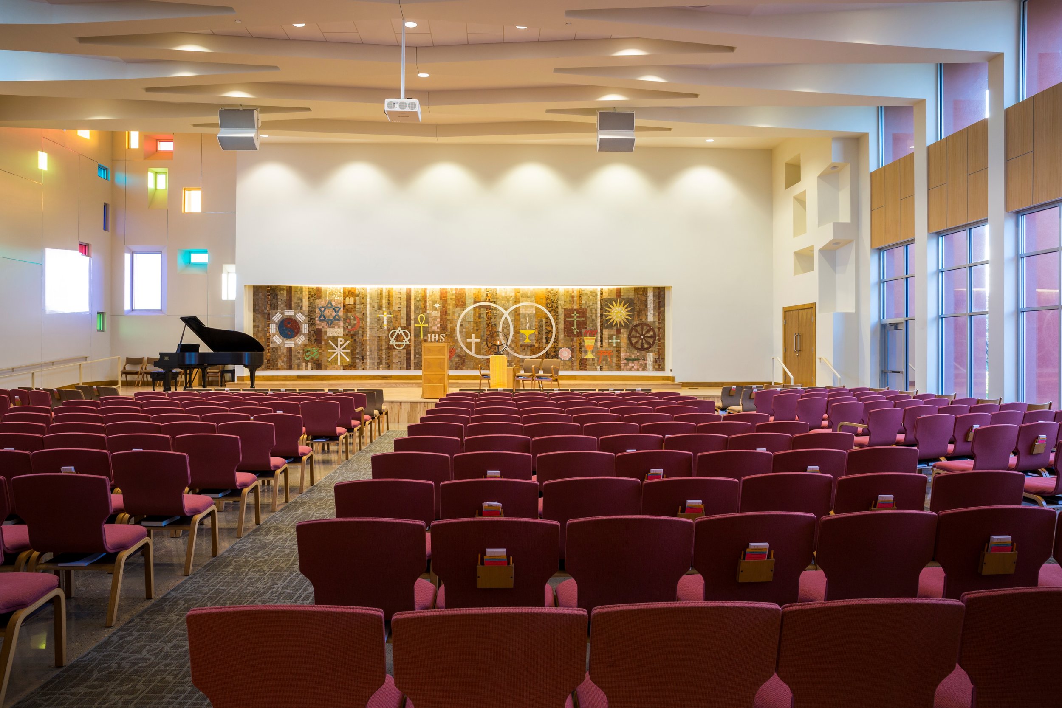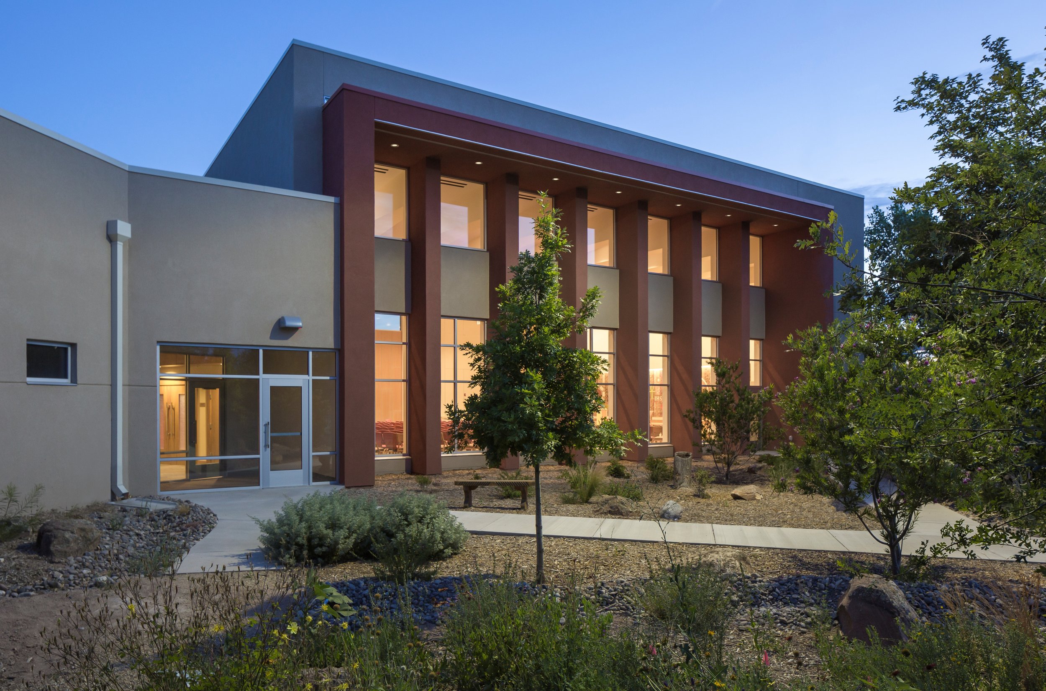First Unitarian Church
DESCRIPTION:
Church Sanctuary Addition
SIZE:
9,000 square feet
SERVICES PROVIDED
Design-Assist-Build
Site concrete
Structural Concrete
Structural Steel
Rough & Finish Carpentry
PROJECT OVERVIEW
The addition to the church's existing campus features a large open sanctuary with polished concrete floors, wood veneer walls, motorized window treatments, and a bell tower including five different colors of glass. The sustainable building design includes high efficiency HVAC, low flow plumbing fixtures, healthy building materials and cost saving solar panels. The project has earned the highest level of green certification.

